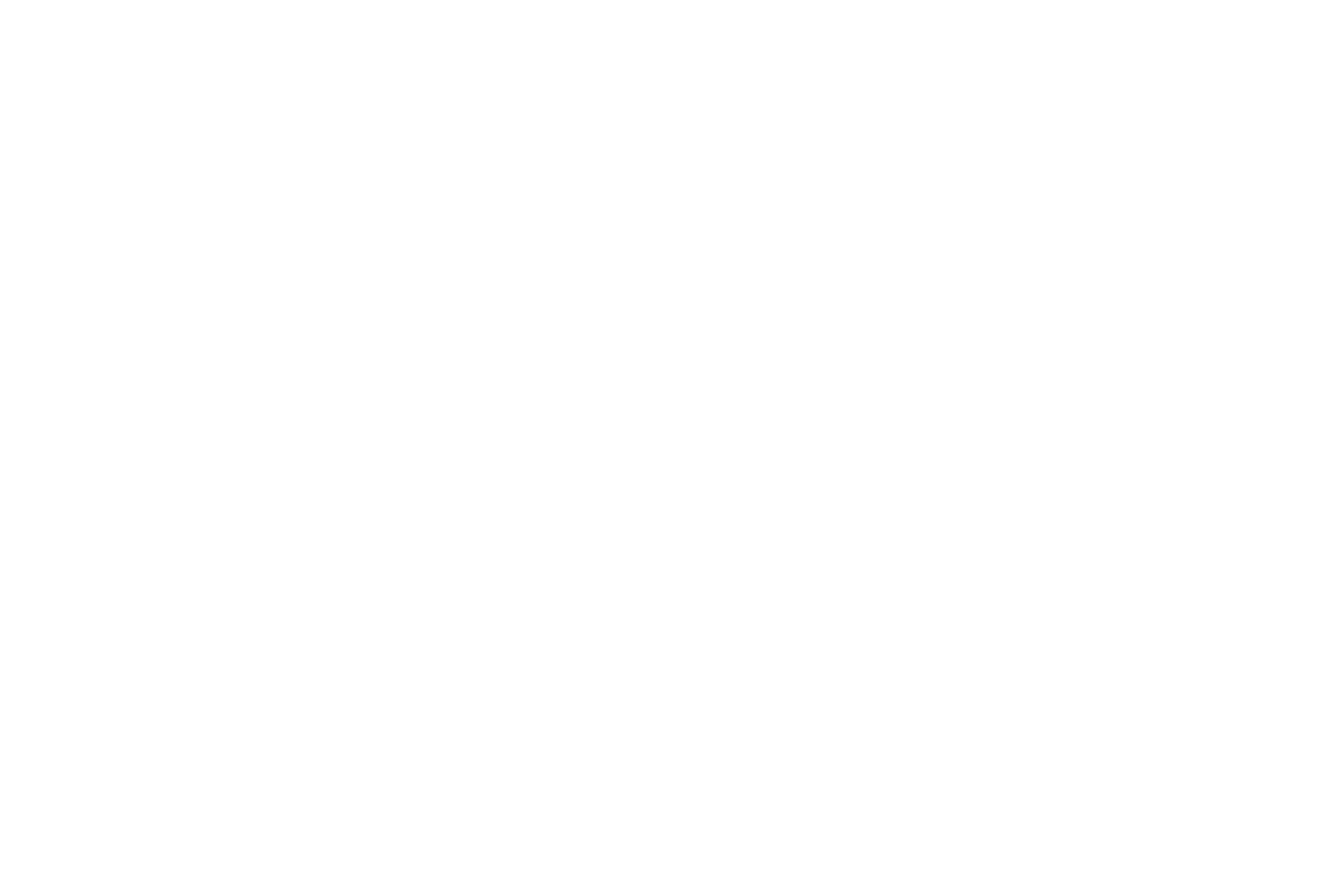Fuerstenriederstrasse
The proposed commercial building "Fürstenrieder Strasse 51" is designed as a first choice for office and shopping in Munich Laim. The external appearance of the building is to remind the viewer of the inner world of elegant, contemporary department stores. In these by controlled placement and color limitation of the tenant logos it develops an overall view which itself is a brand.
From the building regulations necessarily rear graduation of the fourth story is created by jumping back on the second floor the easy-to-understand volumetric design of a stack of high quality shop windows. The slightly recessed balustrade of highly reflective polished chrome steel tread visually into the background in comparison to the less highly reflective shop windows and the goods exhibited therein. On the Fürstenrieder road the tape above the ground floor is pulled to the outside as a canopy. The company logos are milled from chrome steel bezels and illuminated by behind LED lighting areas.
The shop windows on the ground floor reach down to the ground. Thereby shop entrances can be built along the entire Fürstenrieder road and stay flexible even later. With a minimalist adaptation of the terrain along the Fürstenrieder road all entrances are accessible without sills. The different store levels are connected by escalators and lifts. The underground link to the underpass is broadened and receives a walkable skylight above the stairs.
The parking area is surrounded by a green stripe. Above the parking area a pergola structure is proposed over which climbing plants can spread to cover the entire parking level in green. This results in not only a shadowing of the cars underneath, but a slight improvement in the building-related microclimate. A lockable staircase leads directly from the parking deck to the Hogenberg street. Parking racks for bicycles are located at the rise to the parking deck.
Project
HHF
Program
Commercial and Office Complex
Location
München, Germany
Design
2009
Commission
Invited Competition, 2nd Prize
Team
HERLACH HARTMANN FROMMENWILER
with Cella Hubel, Christian Weyell, Jeff Mansfield
Client
Development Partner AG & Bucher Properties GmbH
